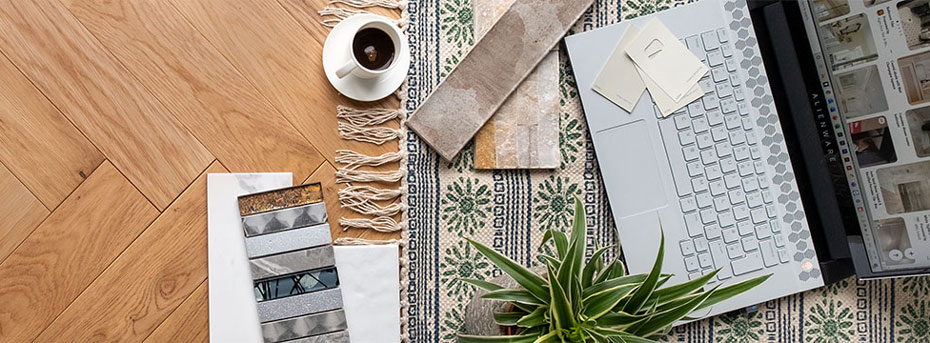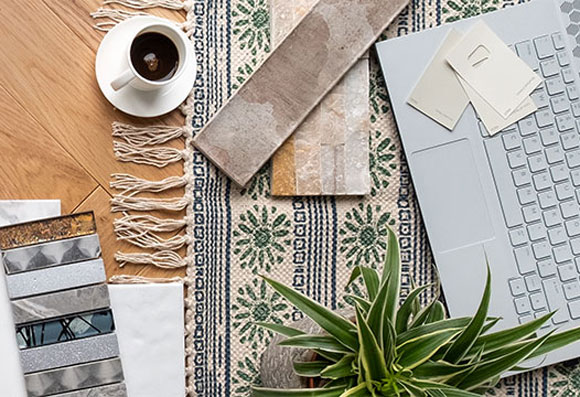
How to plan the bathroom you've always wanted
A well-planned bathroom will ensure it is both relaxing and functional. Consider these pointers on how to make it a happy space.
Whether you're renovating an existing bathroom or putting in a new one, a well-planned bathroom layout is fundamental to ensuring the end result is both functional and a place to relax and soak away the day's stresses.
The dream bathroom in your head might not translate well in the reality of your available space, particularly if you're renovating. However, by working smart you can achieve a good outcome. Consider these pointers to set you on the path to bathroom bliss.
How to measure your bathroom
The best plans start with accurate measurements. Start your project by measuring and making a plan of the existing space.
- Pick a starting point and, moving clockwise, measure the length of the wall, and add it to your drawing.
- Repeat with all the other walls to complete your plan. If the room has oddly-shaped alcoves and niches, divide these spaces up into rectangles and measure them separately.
- Next, measure the height of all your walls from floor to ceiling.
- Add the measurements of windows and other permanent fixtures to the plan.
- Indicate the doors, which way they open and how much clearance they need.
- Add the exact dimensions of the existing bath, toilet, basin or shower enclosure, and mark the position and direction of the plumbing.
TOP TIP: Walls are very rarely dead straight, especially in older houses, so take measurements at three different heights and use the smallest of them.
Plan for functional zones in your bathroom
Dividing the bathroom into wet (shower, bath and/or wet room) and dry zones (vanity, storage and toilet), will help prevent water-related issues such as mould, damp and slipping.
Where to put the toilet
The toilet is the probably the most used fixture in your bathroom, but certainly not the first thing you want to see through the doorway. That focal point should be reserved for your vanity or an attractive feature wall.
Rather tuck the loo away behind the entry door, or you can partially screen it with the vanity, hide it behind a half wall, or create a separate water closet. Definitely try to avoid placing it opposite the door; a toilet is not something you want to see from down the hallway.
Planning for the shower
When working out your shower placement, map out how the door is going to work. If it is a swinging door, it's good to ensure that it opens in a direction that doesn't obscure your passage into and out of the shower. Have a look at our two-door corner shower enclosures and our sliding shower screens. If you are building a wet room, consider the reach of the spray and ensure it’s not going to splash onto the toilet or vanity.
Bathroom climate control
There are various options for keeping your bathroom temperature comfortable.
Besides keeping your towels warm, a heated towel rail is a great space saver and serves a dual purpose as a radiator. However, it may not be so effective in a large bathroom. Here electric underfloor heating offers an easy-to-install and cost-effective solution.
Heated towel rails, radiators and underfloor heating help reduce mould and damp build up in a bathroom.
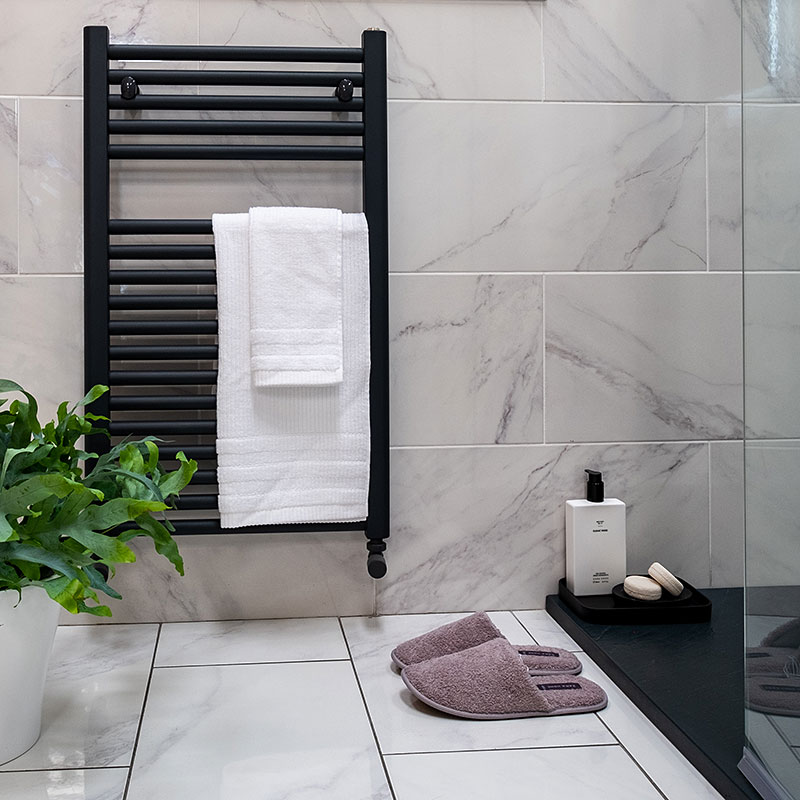
Heated towel rails double up as radiators. Get the look with our Sublime White marble-effect tile and matt-black heated towel rail, available in a variety of sizes.
Where to place the doors
Easy opening and closing of doors is an often overlooked aspect of planning your bathroom. The entrance, shower and cabinet doors need to open without blocking access to any of the amenities. If the layout allows, a sliding door will help maximise the space in a small bathroom.
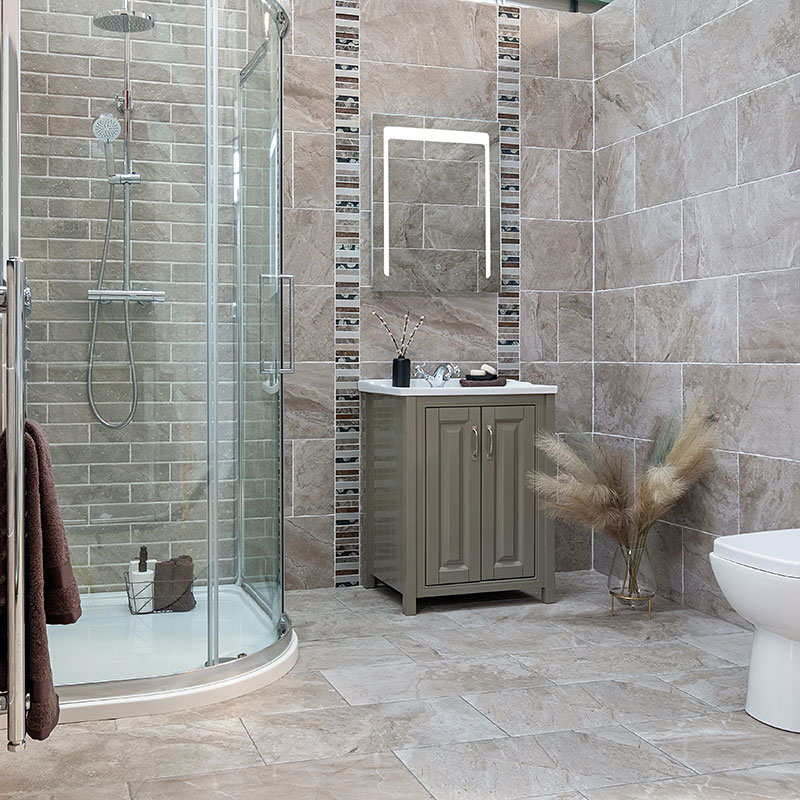
Doors can be a stumbling block in bathroom planning. Consider which way they open and what will be in the way. Sliding shower doors are great for avoiding this pitfall and saving space in small bathrooms. Get the look with our tribe grey stone-effect tiles and one-door shower quadrant.
Planning for the plumbing
There are three types of wet wall layout:
- Single wall: the basin, toilet and shower/bath share a single wall. This is usually the most cost-effective plumbing layout.
- Two-wall layout: the basin and toilet share a wall and the shower/bath are on another wall.
- Three-wall design: the sink, toilet and shower are all on separate walls.
If you're renovating a bathroom and your budget is limited, see if you can make it work without rearranging the sanitary ware as this requires a realignment of the plumbing, which could become costly. If you do want to switch things up, get a plumber in first to weigh in on your ideas.
Choosing the right bathroom taps
When it comes to choosing tapware, you're spoiled for choice as there are some real beauties. Consider the practicalities: for example, a large mixer tap overhanging the centre of the bath can pose a burn hazard to small children sitting beneath it. In addition, keep an eye on proportions. If you have a small vanity unit a giant mono mixer could overwhelm it, equally, dainty tapware can get dwarfed by a vast vanity unit or chunky free-standing basins.
Allowing for space to move around
Make sure you allow enough room for movement between the sanitary ware. If you can, avoid cramping the toilet, it will make for a more pleasant experience. If you want a free-standing bath, consider carefully how much space it will take up.
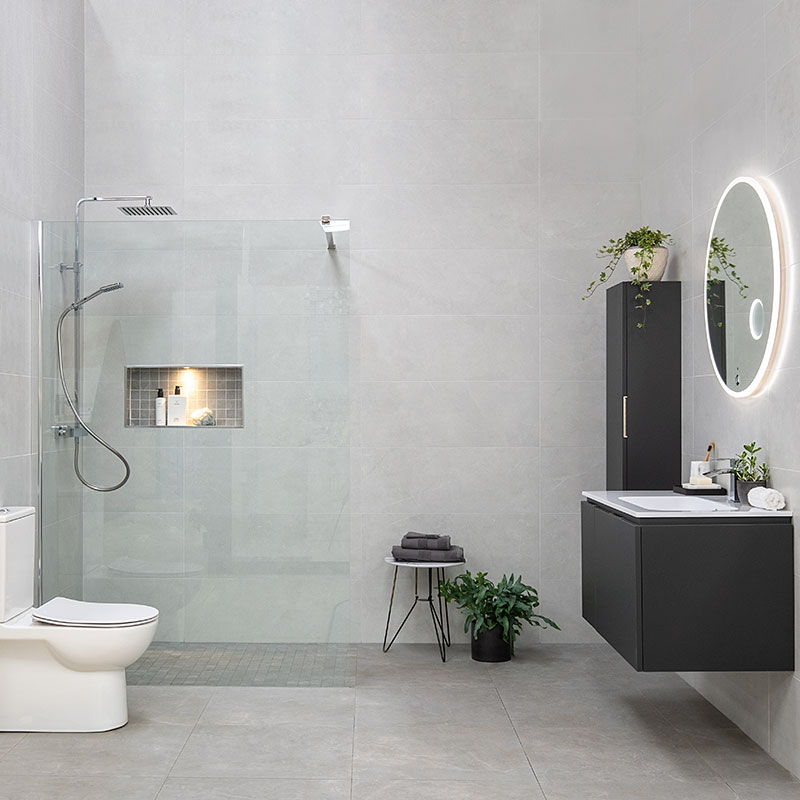
Your best bathroom layout has ample storage and leaves space around the toilet, vanity and shower so you can move around freely.
Plan for storage
Storage ideas can be expanded beyond the traditional under-the-vanity cupboards, mirror cabinets and towel racks – onto the bathroom walls. A wall-mounted tall boy looks smart and keeps the clutter hidden. Shelving and shower/bath nooks keep the bottles of shampoo and soap neat and tidy.

